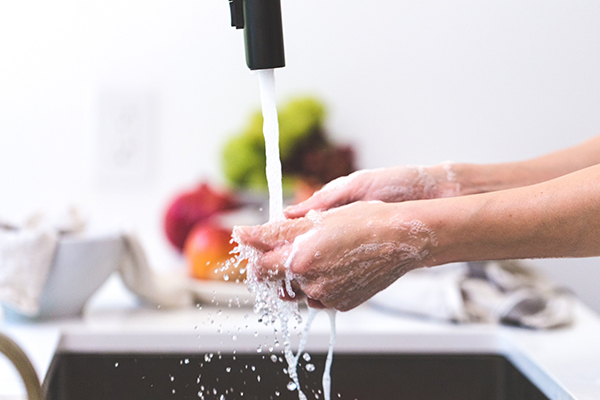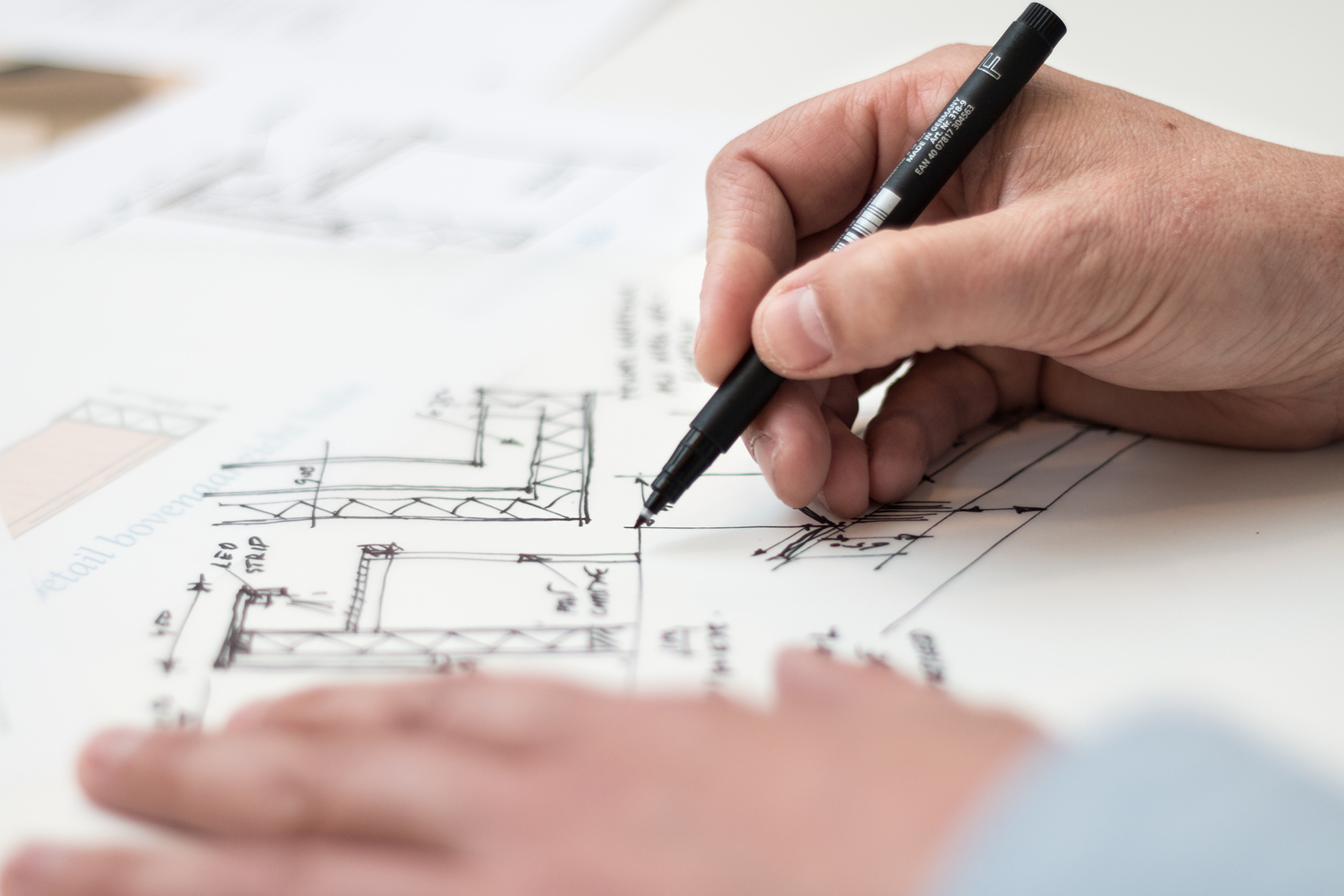-
DoorsWindowsRadiatorsWallsBacksplashConnectionsProductsChoose a category of articlesChoose a subcategory of articlesChoose your lifestyle
How do you want to proceed?
No variants availableYou have not selected any productsWe are sorry, you can not edit these articles because they are no longer available.We are sorry, you can not edit this article because it is no longer available.Model
No variants availableYou have not selected any elementsModels Models ()



-
Models
Wall
Select a proposal
Ask for further suggestions on how to position the furniture in the room by clicking on the arrow keys.
First steps
Sketch your floor plan fast and easily or adjust the walls one by one . Then you can insert and design doors and windows as well as other room objects.
First steps
At first choose your style . Select a category and place the products in your room then you can configure and design them according to your ideas. Create new proposals or select a new template .
First steps
Plan your kitchen island! Select your desired combination of cabinets and place the items within the green area shown. You can choose between different island widths. Due to assortment-related restrictions, the island depth may currently be a maximum of 99 cm. You therefore have the possibility to plan the cabinet depths 60cm and 39cm one after the other in the kitchen island.
Thank you for using the Geberit Bathroom Planner, we will send your summary to you by email.
If you have any questions about Geberit products and innovations, please contact us for further information.
Feeling inspired? Why not visit a local Geberit Retail partner who will be able to help take the next steps in your bathroom renovation.
Your plan number:
-
Product List Details
The plan does not contain any products.
Total price:
*
* The price is excl. Worktop, plinth, cabinet legs, handle, sinks and appliances



